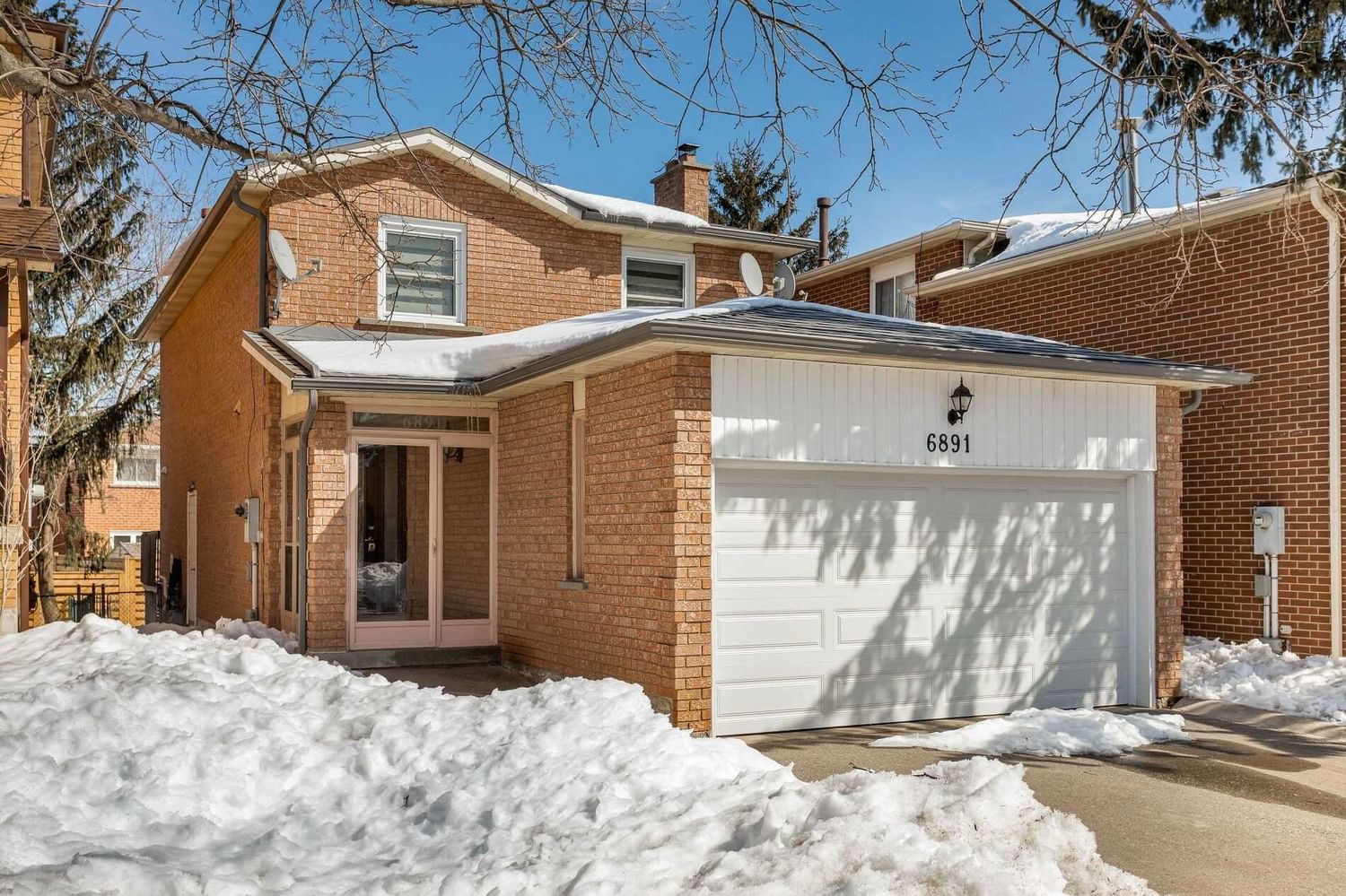$1,249,990
$*,***,***
3+1-Bed
4-Bath
1500-2000 Sq. ft
Listed on 3/9/23
Listed by CENTURY 21 MILLENNIUM INC., BROKERAGE
Looking For The Perfect Family Home? This Light-Filled Renovated 3-Bedroom Detached Home With A Metal Roof In Meadowvale Awaits! The Bright Gourmet Kitchen Has Granite Countertops, S/S Appliances, Marble Backsplash, Breakfast Bar And A Walkout To The Backyard. Main Floor Has California Shutters. The Family Room, Dining Room & Living Room With Fireplace Have Been Converted To An Open-Concept Area And Is Great For Entertaining. The Good Sized Primary Bedroom Has A Modern Renovated 3 Pc Ensuite. There Is A Generous Sized 2nd Bedroom. The Main Bathroom Has Double Sinks. It Has A Separate Entrance To A Spacious Basement With A Possibility Of A Nanny Suite, 1 Bedroom, 4 Pc Bathroom, And Laundry Room
Walking Distance To Schools (French Immersion), Shopping. Close To All Major Highways, Parks, Community Centre, Trails & Go Station. Fireplace - As Is.
W5959415
Detached, 2-Storey
1500-2000
7+2
3+1
4
2
Attached
4
Central Air
Finished, Sep Entrance
Y
Brick
Forced Air
N
$5,152.64 (2022)
109.58x31.50 (Feet)
